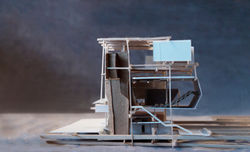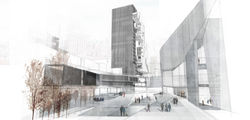
 |  |  |
|---|---|---|
 |  |  |
 |


The driving question:
How can an art space create a multi-sensory interstice?
explorations:
cross program :
arts, education, community
urban interaction
responsive materiality
project: Harlem Institute of the Arts
design 8 Donna Cohen
designers: Brandon Wong + Cami Cupples













site: E. 97th Street, and Park Ave., East Harlem
goal: The Harlem Institute of the Arts provokes exploration and expression in the local and academic community through cross-sensory, spatial experiences.
A lightweight scaffolding welcomes all scales of art. The interior of the wall is a soundproof armature designated for sound studios.
The public plaza ascends into the tower, with specialized spaces for musicians, visual artists, sculptors and performance artists. This program challenges New York’s public - private dichotomy. Instead of public space being segregated to the horizontal plane, the artists’ galleries encourage public vertical integration. A spectrum of public to private zones make up the tower's program.
Sound waves transfer through the columns and resonate in the plaza water feature. The translucent base of the water feature is also the lower gallery ceiling, creating an undulating natural lighting in the space.
project: Tea House
Long Leaf Flatwoods
design 5 Bradley Walters
designers: Cami Cupples
“What lies within the darkness one cannot distinguish, but the palm senses the gentle movements of the liquid, vapour rises from within, forming droplets on the rim, and the fragrance carried upon the vapour brings a delicate anticipation ... a moment of mystery, it might almost be called, a moment of trance.”
Jun'ichirō Tanizaki, In Praise of Shadows
filtering nature : air. light. water. earth. fire.
single occupant scale : subtle spatial overlap
landscape preservation | design intervention
tea steeping : rainwater collecting system
rammed earth study : spodosol massing


![fix]tea-room architectural model](https://static.wixstatic.com/media/385a0b_5798aba609de4016a85fb4707b923f12~mv2_d_4000_2651_s_4_2.jpg/v1/fill/w_980,h_649,al_c,q_85,usm_0.66_1.00_0.01,enc_avif,quality_auto/385a0b_5798aba609de4016a85fb4707b923f12~mv2_d_4000_2651_s_4_2.jpg)






![fix]tea-room architectural model](https://static.wixstatic.com/media/385a0b_5798aba609de4016a85fb4707b923f12~mv2_d_4000_2651_s_4_2.jpg/v1/fill/w_980,h_649,al_c,q_85,usm_0.66_1.00_0.01,enc_avif,quality_auto/385a0b_5798aba609de4016a85fb4707b923f12~mv2_d_4000_2651_s_4_2.jpg)





project: Bai Xui Lin Cultural Center
design 7 Albertus Wang
design team: Cami Cupples, Christina Graydon, Han Rui, Xia Weilong, Li Zhiming
site: Bai Xui Lin Historic Center, Xi'an, Shaanxi Province
explorations:
linking modern and traditional arts in an interactive museum
ancient calligraphy techniques, stone engraving, terra-cotta soldiers, Chinese dynastic traditions, modern Chinese customs
historical center building codes
passing down traditional craft : workshop spaces
calligraphy artistry and history : museum space
mahjong domino games and Chinese square dance : open shaded plaza
materiality drivers: stone, water, ink infusion, and xuan paper

project: House of Reciprocity in Charleston, SC
design 6 Michael Montoya
designed by: Cami Cupples
explorations:
designing a center for the homeless
sustainable + community design
Charleston culture: culinary practice, gardening, storytelling, tourism + local based events
cross program: community space, commercial space, and transition housing design















project: Long Leaf Flatwoods Refuge
design 5 Bradley Walters
designers: Cami Cupples ]
explorations:
landscape focus
mid scale space
delicate intervention with land
entry + trail design



























project: ADULT PLAYGROUND
design 8 Donna Cohen
designers: Brandon Wong + Cami Cupples
explorations:
controversial cross programing
edge conditions, intersecting sightlines
researchers : participants : voyeurs
ADULT PLAYGROUND

Site: Two blocks southeast of Washington Square Park, the site spans along the main thoroughfares of Houston St. and La Guardia Pl.
The Future of the Village and NYU
The primary objective of the Center for Sexual Anthropology is to provide research while investigating current attitudes toward sexuality.
The Center proposes a mixed use program devoted to the study, practice, and response to sexuality. The public plaza fuses with a nexus of research facilities, a museum and exhibition hall, an auditorium, lecture halls, and brothels.
Brothels
The movement throughout the brothel is narrated by that which is hidden, suggested, revealed, and exposed. Spaces are tucked away, looming overhead, and set beneath a transparent floor.
3 Vitrines
Three voyeuristic brothel volumes interlock around I.M. Pei's Silver Towers. The first volume delicately sits above the historic ground at four points. The second space is a 7’x7’ volume located at the entry on the brothel street. The third space plants itself along Houston St., parallel to the Silver Towers, This space, with significant scale and material contrast, is 5’x5’, complete transparency, with deliberate void surrounding. These volumes create a cultural, intellectual, and moral intercourse with the community.
The Center for Sexual Anthropology : ADULT PLAYGROUND
NYU 2031 Greenwich Village Project Proposal
ADULT PLAYGROUND
Retracing the Village
In the 19th century, Greenwich Village was the locale for high-end brothels. Despite New York statutes against prostitution, parlor houses and brothels were commonplace. After the first World War, Greenwich Village became an enclave for a non-heteronormative subculture. During the 1970s, Christopher Street, located two blocks east of Washington Square Park, gained recognition for the Stonewall riots. Washington Square Park has since held similar demonstrations, from women’s suffrage to the LGBTQ rights.
project: Claiborne Haven
National Organization of Minority Architecture Students | University of Florida
2015 Design Competition, New Orleans : Treme Neighborhood
Design team: Nicholas Acosta, Amanda Adrian, Donovon Jared Bailey, Cami Cupples, Sri Gaura Ely, Daniela Gomez, Christina Graydon, Melika Konjicanin, Elijah Muhammad, Lok Wong
Honorable mention: 4th out of 15









The Treme neighborhood was a bustling African American community before the Interstate 10 construction in the 1960s. The I-10 segmented community and commercial access, driving Treme to economic downfall.
Claiborne Haven proposes reclaiming a segment of the I-10 into a community center and green space. The double level stretch will offer public services and a walking space with views of the city. By transforming the overpass into a boulevard, Claireborne Avenue, once the largest oak lined street in the U.S. will once again serve as the neighborhood gathering space and setting for the Treme Mardis Gras.

































